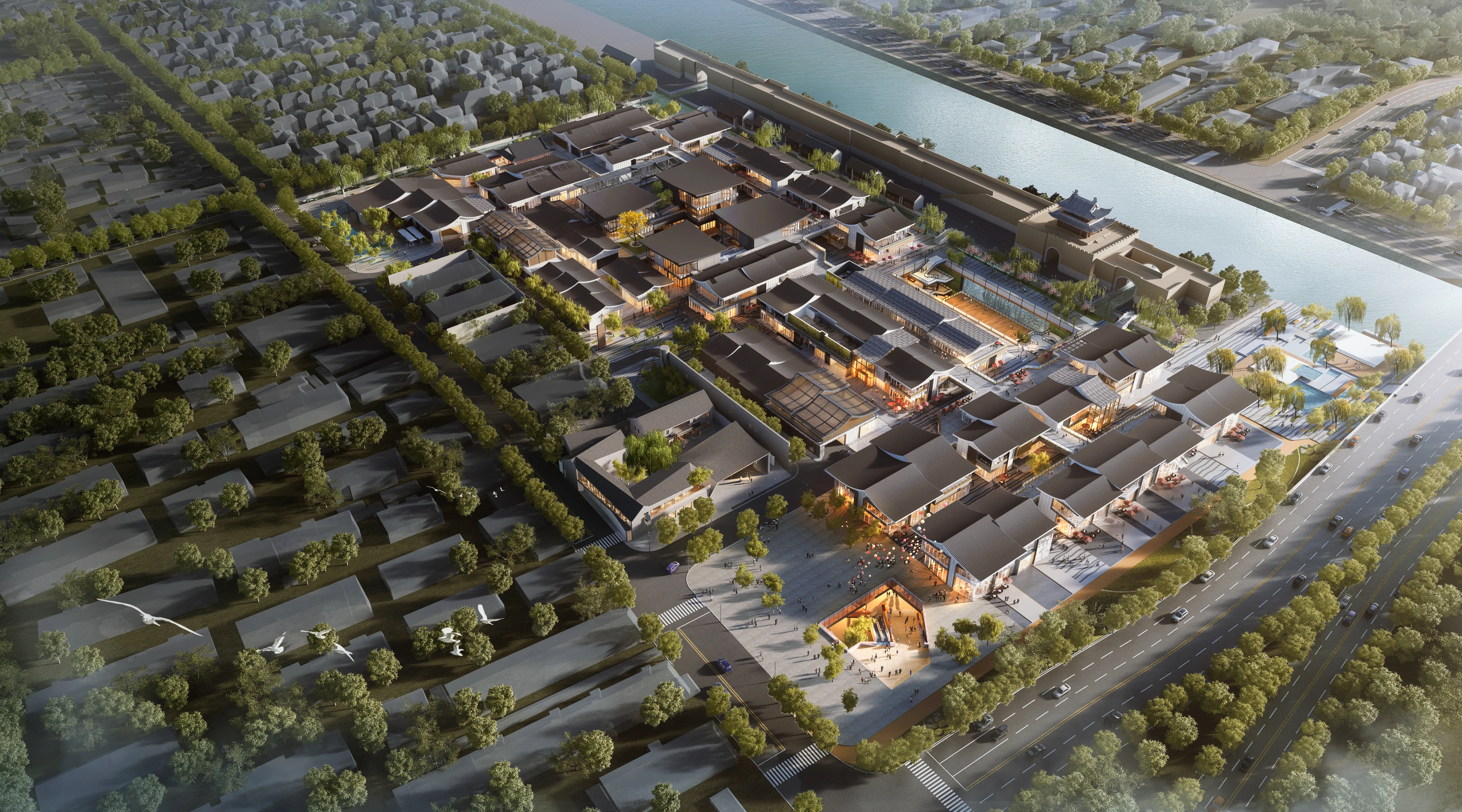Immersive 2D Floor Plan Rendering: Dynamic Simulation for Smart Planning
When it comes to visualizing your projects, I know how crucial a clear and engaging presentation can be. Our 2D Floor Plan Rendering Dynamic service is designed for those who value demonstrative and educational tools for effective planning. With a keen understanding of industry needs, we create floor plans that communicate your vision with precision and appeal, At Guangzhou LIGHTS Digital Technology Co., Ltd., we are committed to provide customizable solutions that cater to your unique requirements. Our team focuses on delivering high-quality renderings that not only showcase layouts but also enhance your clients’ understanding of space utilization. Whether it’s for real estate, architectural design, or interior planning, we’re here to support your goals. Elevate your presentations with our dynamic floor plans and watch your projects come to life through stunning visuals and insightful design. Let’s make your ideas stand out in a competitive market!
Architectural Visualization
The perfect light, mood, and texture are the pursuits of our architectural visualization expression.

View fullsize
The series has come to an end

Conceptual Plan for Expansion and Upgrading of Xin'an Lake National Water Conservancy Scenic Area in Quzhou City-UPDIS
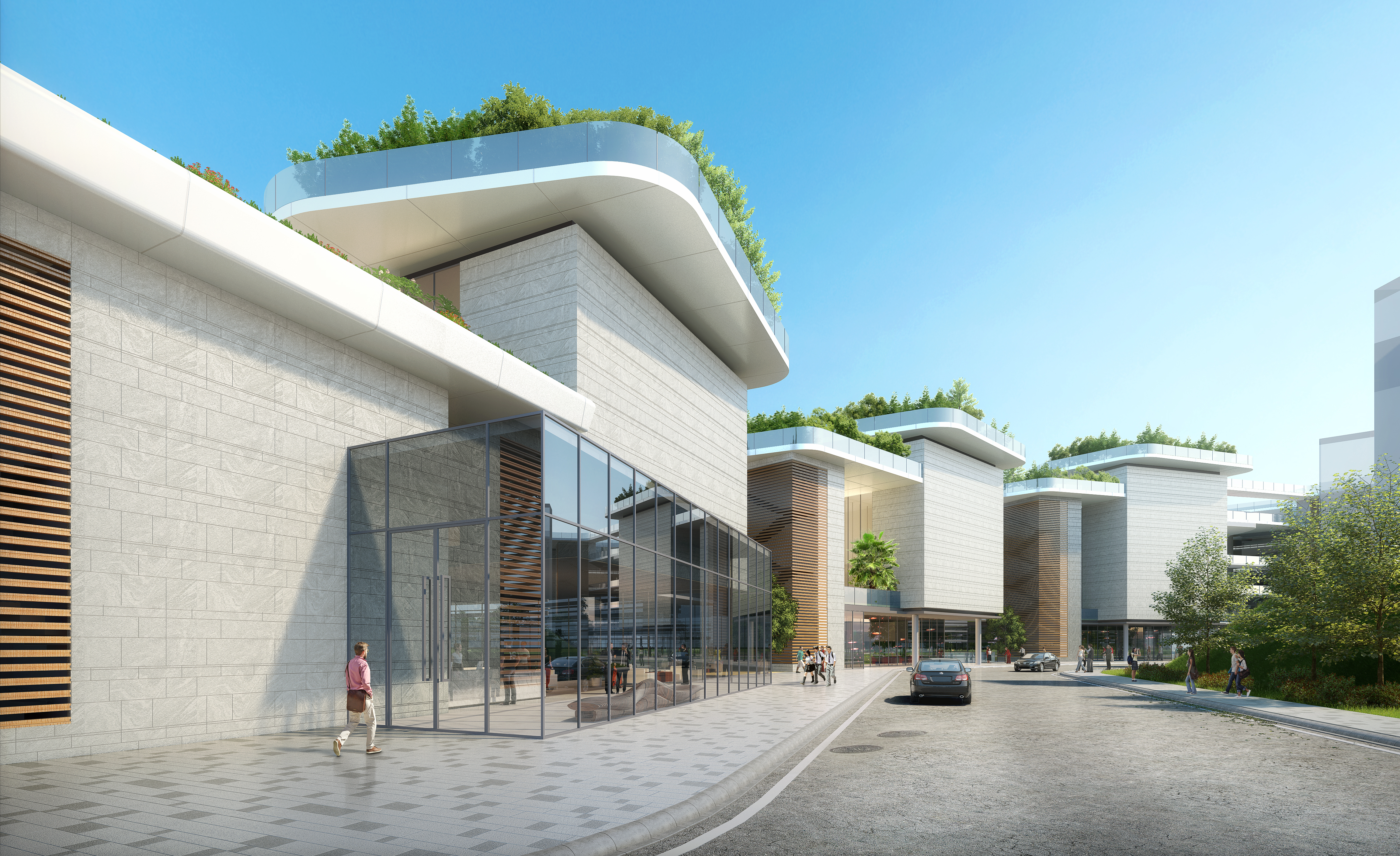
photorealistic Architectural Rendering
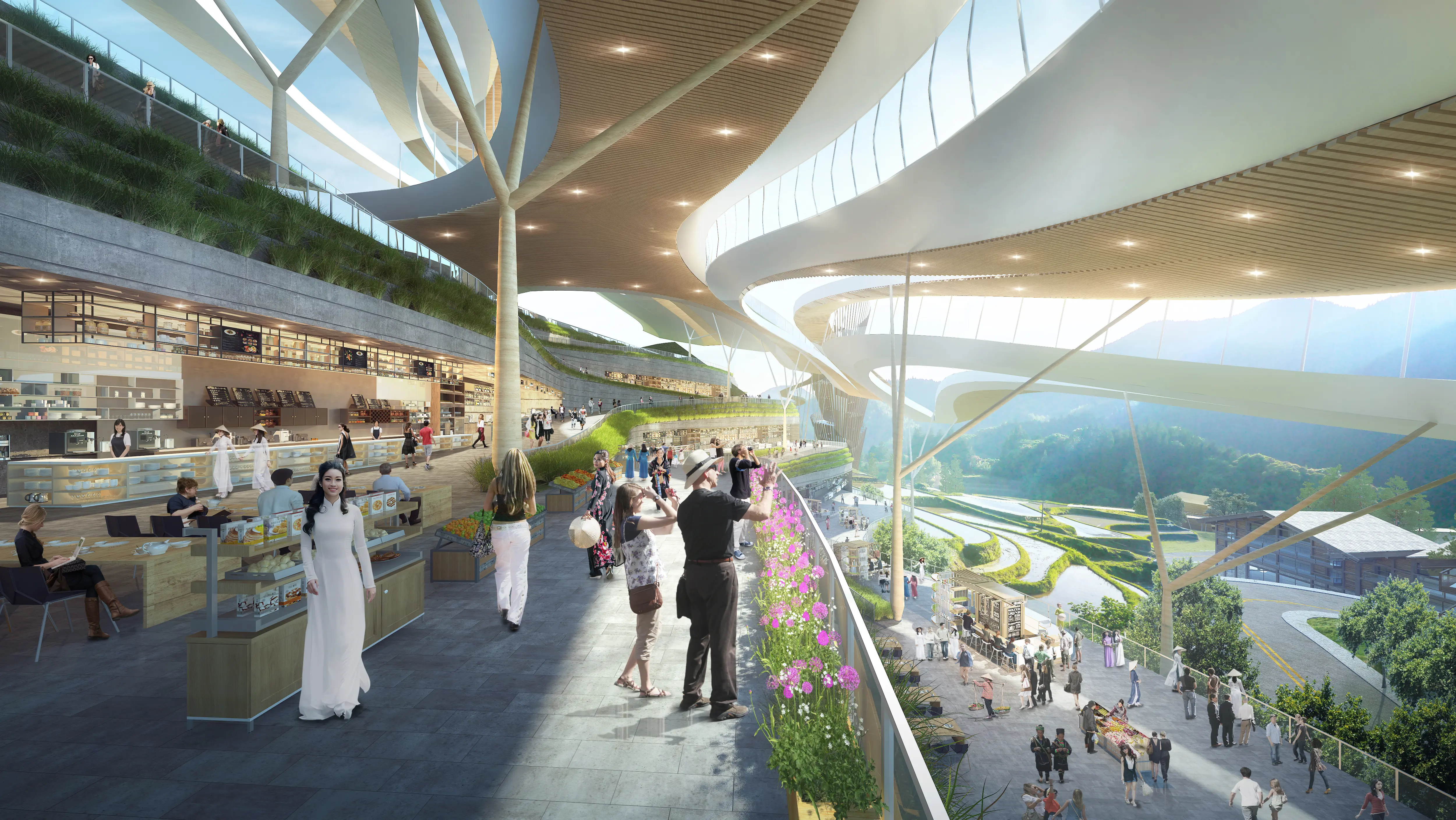
architectural rendering services-I-1909013Sapa Urban Planning-VIEW001
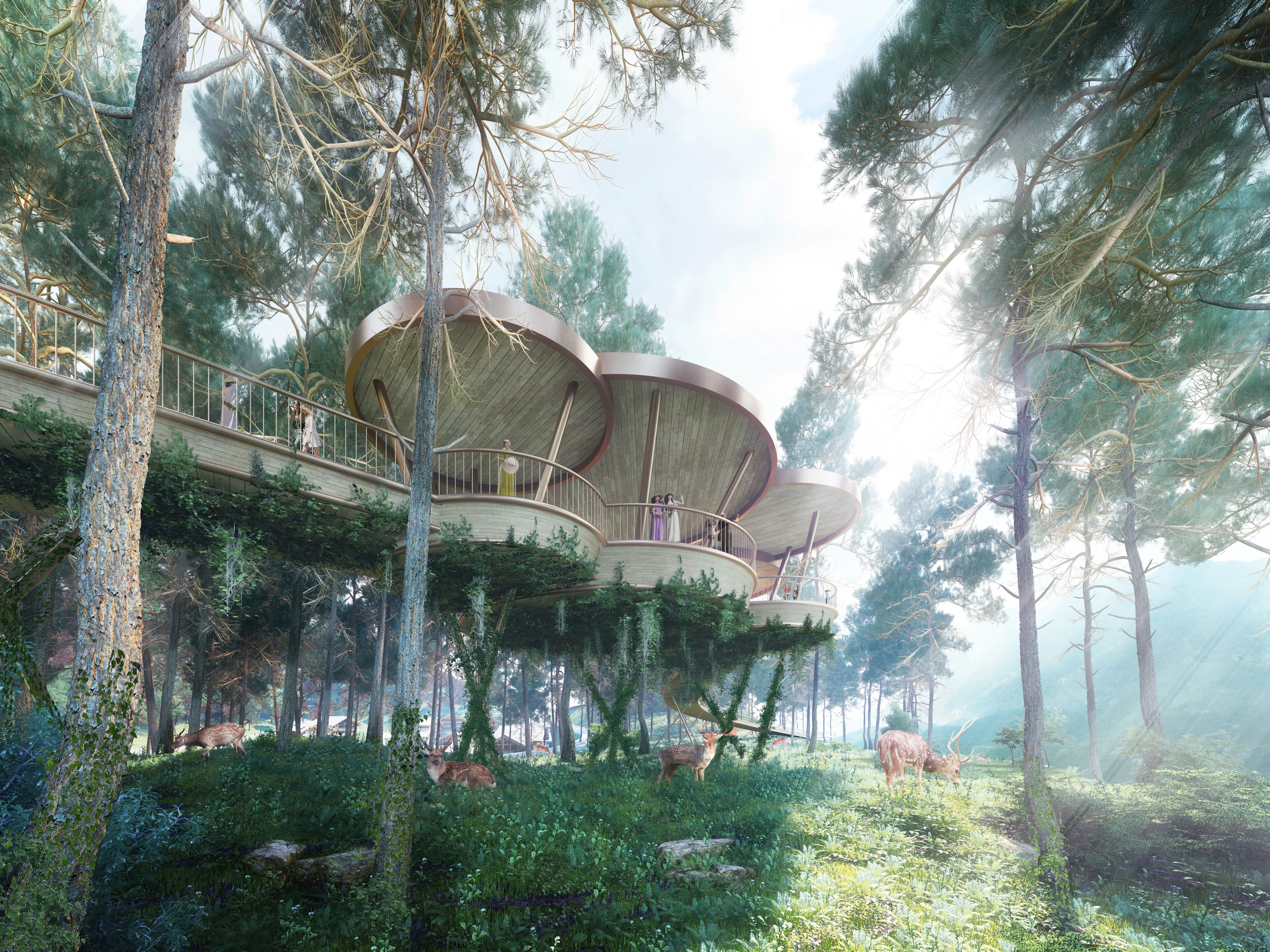
architectural rendering services-I-1909013Sapa Urban Planning-VIEW-ANIMAL
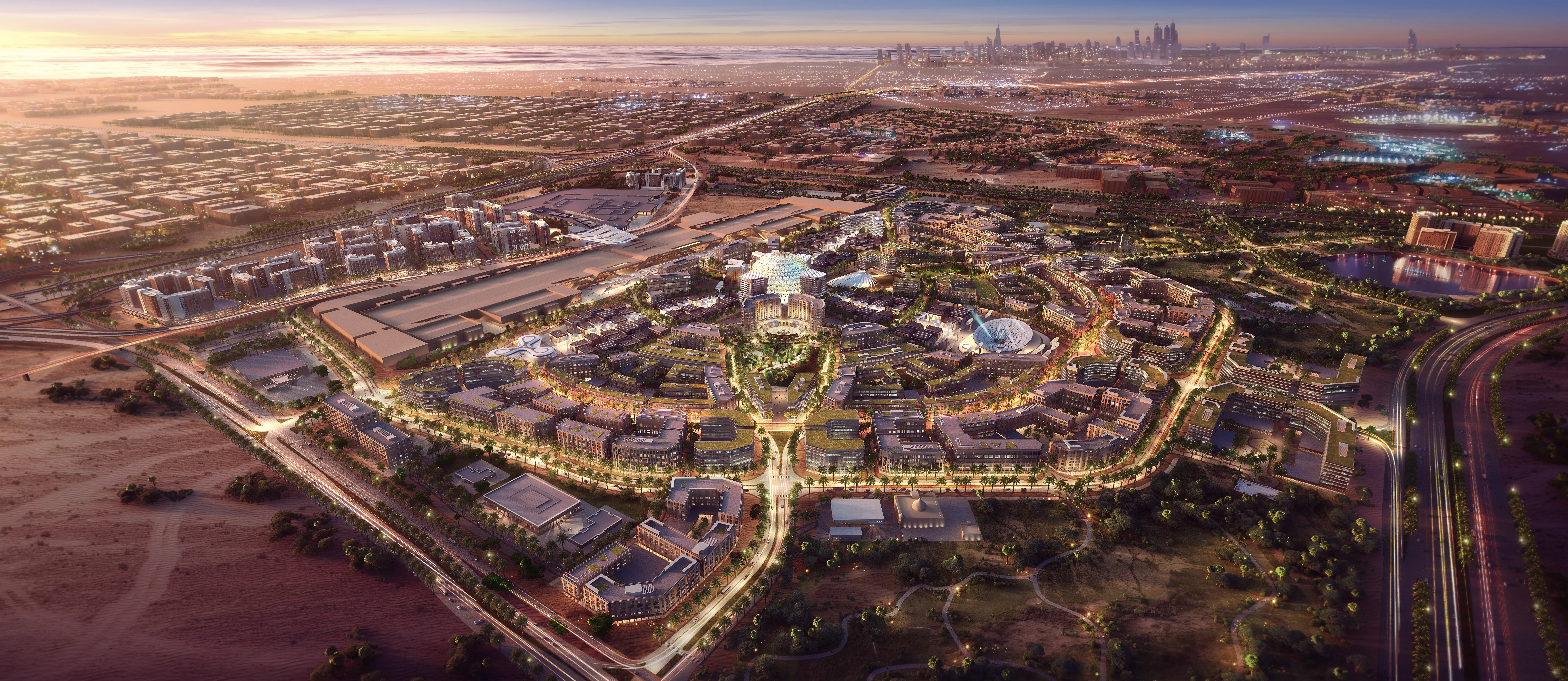
architectural rendering services-I-1909051The legacy of Expo2020-v05
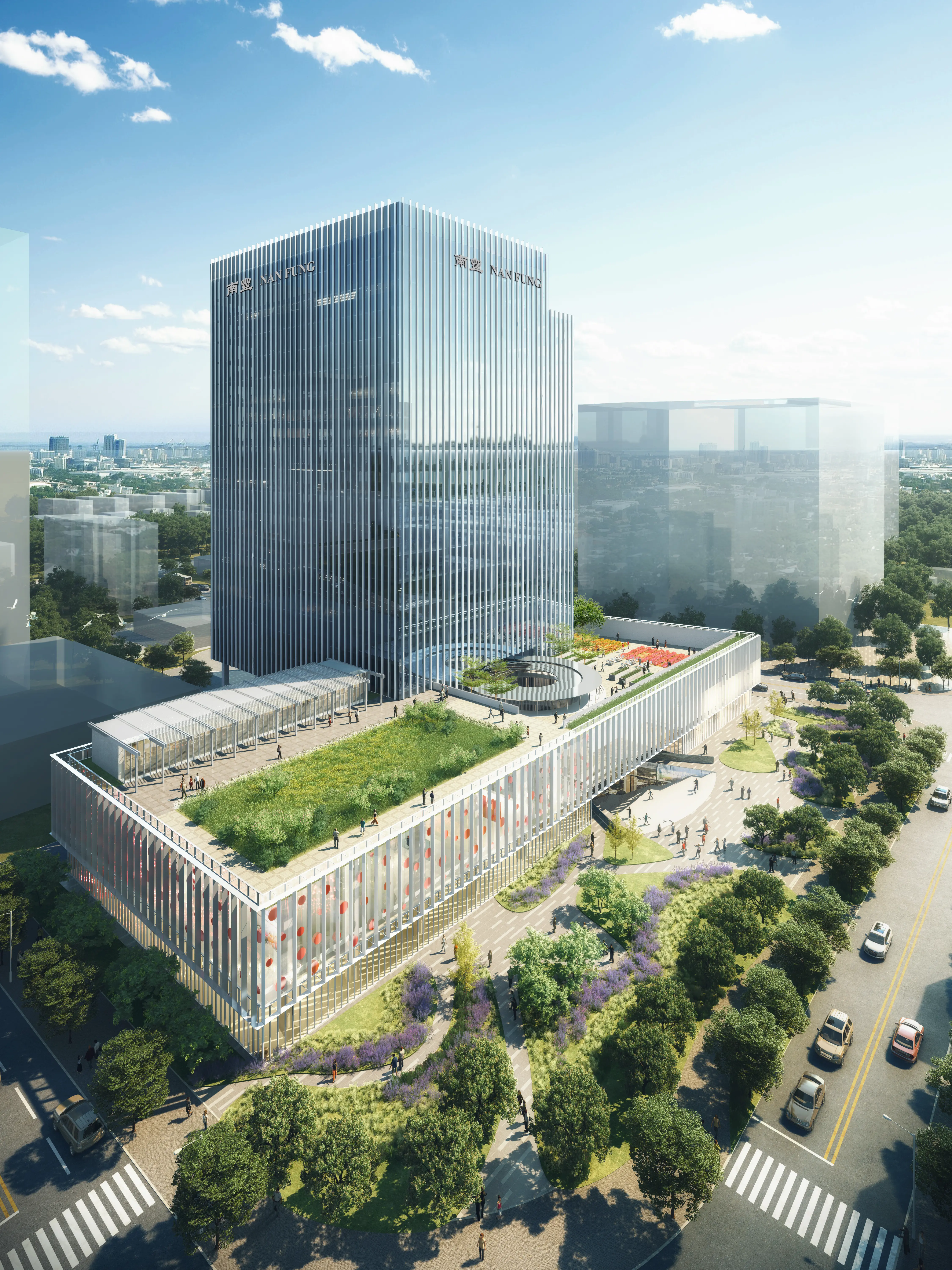
architectural rendering services-I-1910027
