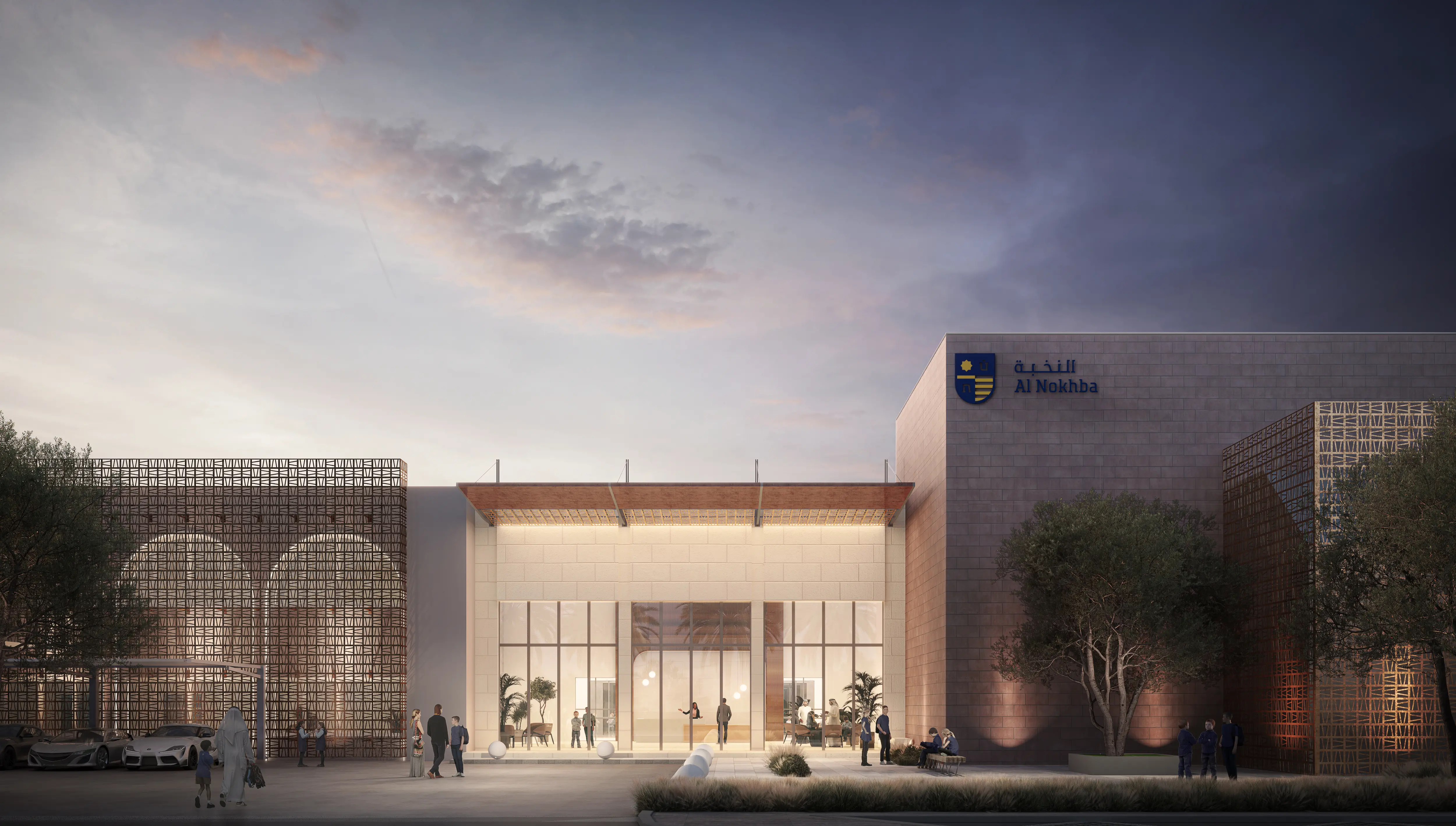
What is 3D Architectural interior Rendering Service
2025-04-09
Service contentCreate 3D models: Based on architectural Design drawings or conceptual plans, use professional 3D modeling software (such as 3ds Max, SketchUp, Blender, etc.) to build accurate geometric models of interior Spaces, including various elements such...
view detail 
What are the specific applications of BIM model in the operation and maintenance stage
2025-04-08
BIM model has the following specific applications in the operation and maintenance stage:Equipment managementInformation integration: The basic information of the equipment (such as model, specification, manufacturer, etc.), installation position, and maintena...
view detail 
How does BIM model optimize the construction process
2025-04-07
BIM (Building Information Modeling) models can optimize the construction process in several ways:Planning and coordination before constructionVisual construction site layout: Using BIM model, the construction site can be three-dimensional visual layout. Accord...
view detail 
Will the application of BIM model increase the cost of building construction?
2025-04-03
Factors that increase costs in the short termSoftware and hardware investment: The use of BIM technology requires the purchase of professional BIM software, such as Revit, ArchiCAD, etc., which has a high licensing cost. At the same time, running BIM software ...
view detail 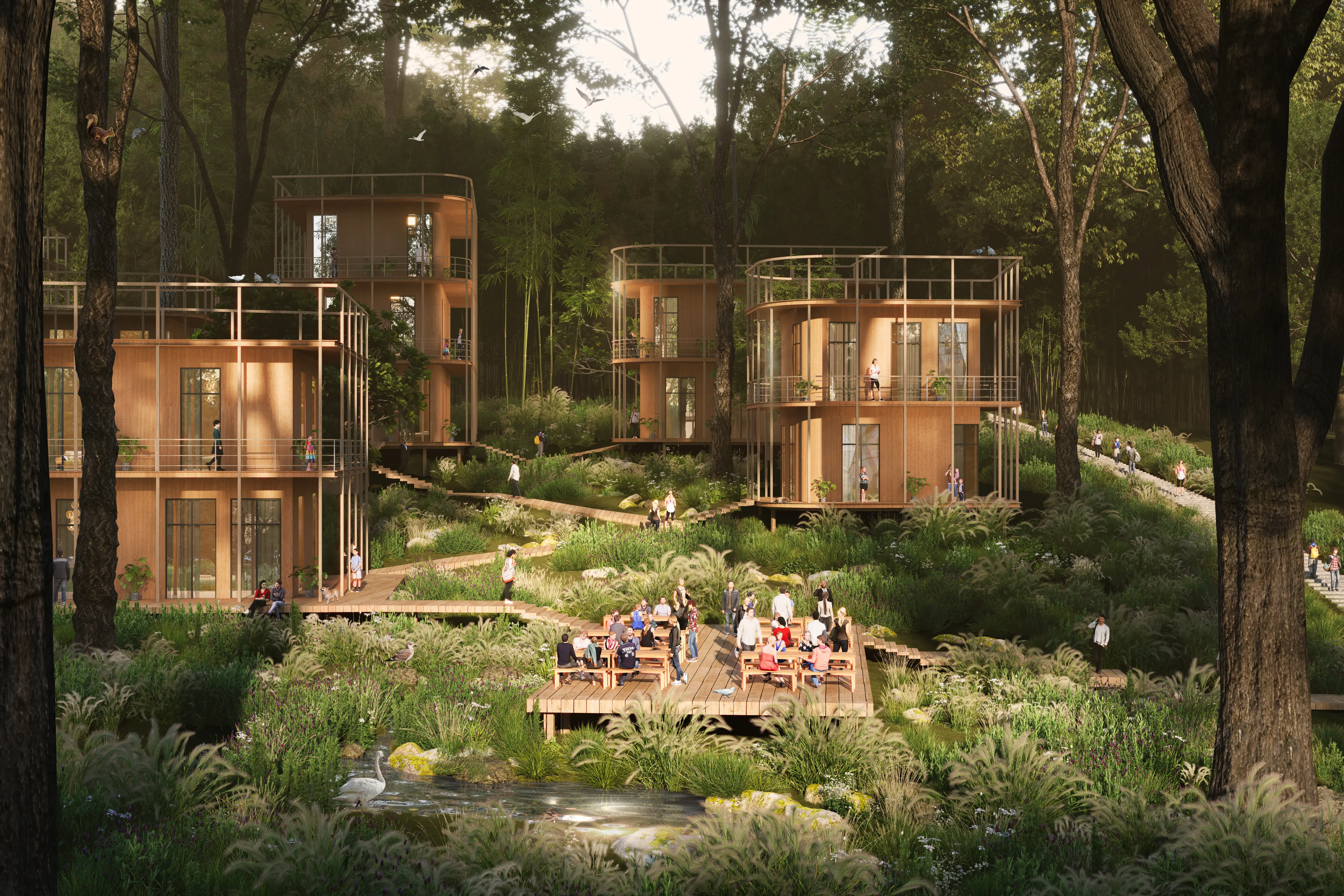
How can the application of BIM model improve the quality of building construction?
2025-04-01
BIM (Building Information Modeling) model has a variety of applications in improving the quality of building construction, mainly including the following aspects:3D visualization and collaborative designMulti-professional collaborative optimization: In the BIM...
view detail 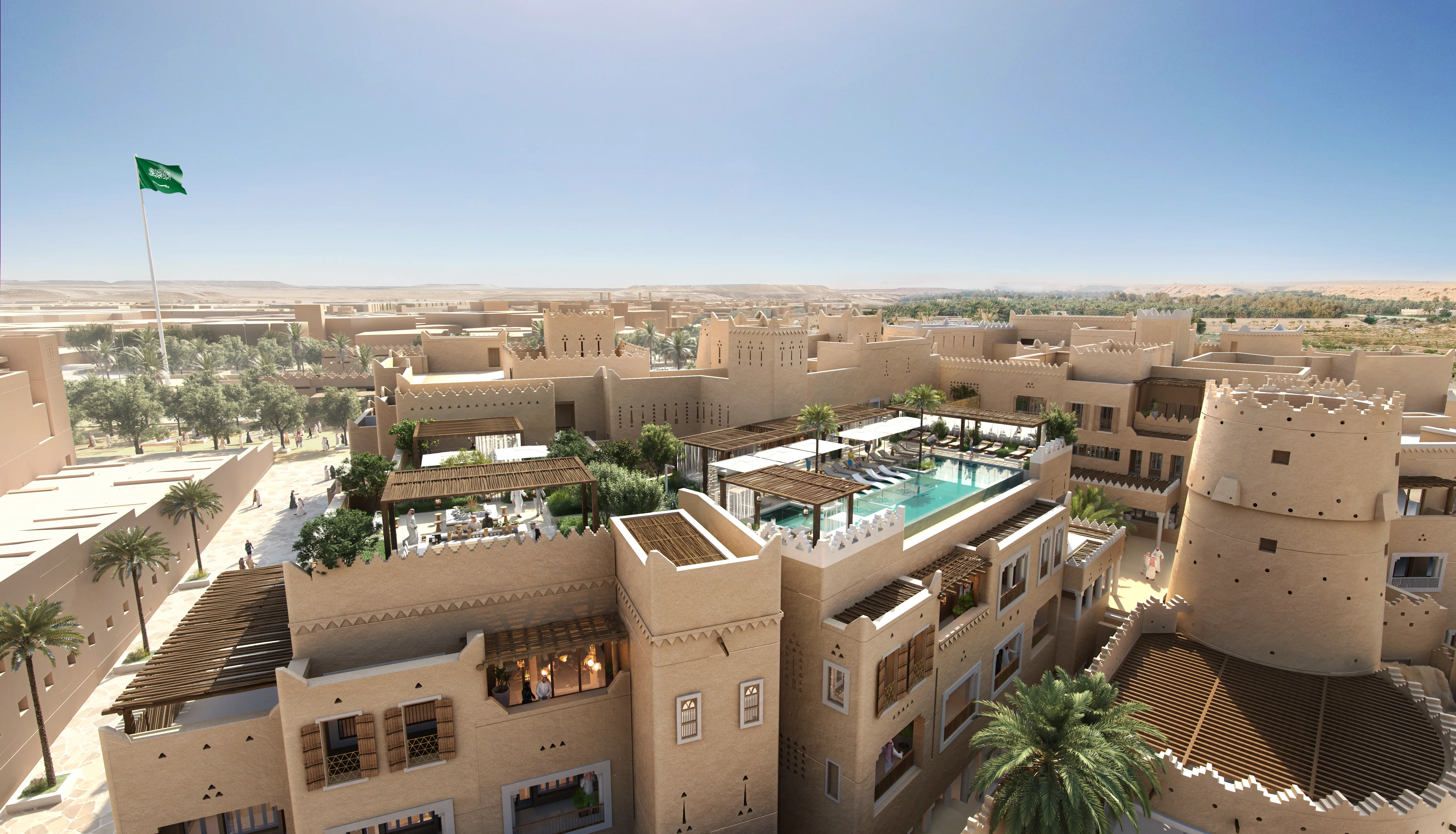
Compare the application difference of 3D Floor Plan and BIM model in building construction
2025-03-31
Information richness3d floor plan: It mainly focuses on displaying basic information such as the spatial layout, room separation, doors and Windows of the building, and three-dimensional presentation of each floor of the building from the horizontal direction....
view detail 
How can 3D Floor Plan help in building construction?
2025-03-29
3D Floor Plan can help in many aspects of building construction, mainly including the following points:Assist in understanding construction drawingsVisually present the spatial relationship: construction personnel can visually see the complex spatial structure...
view detail 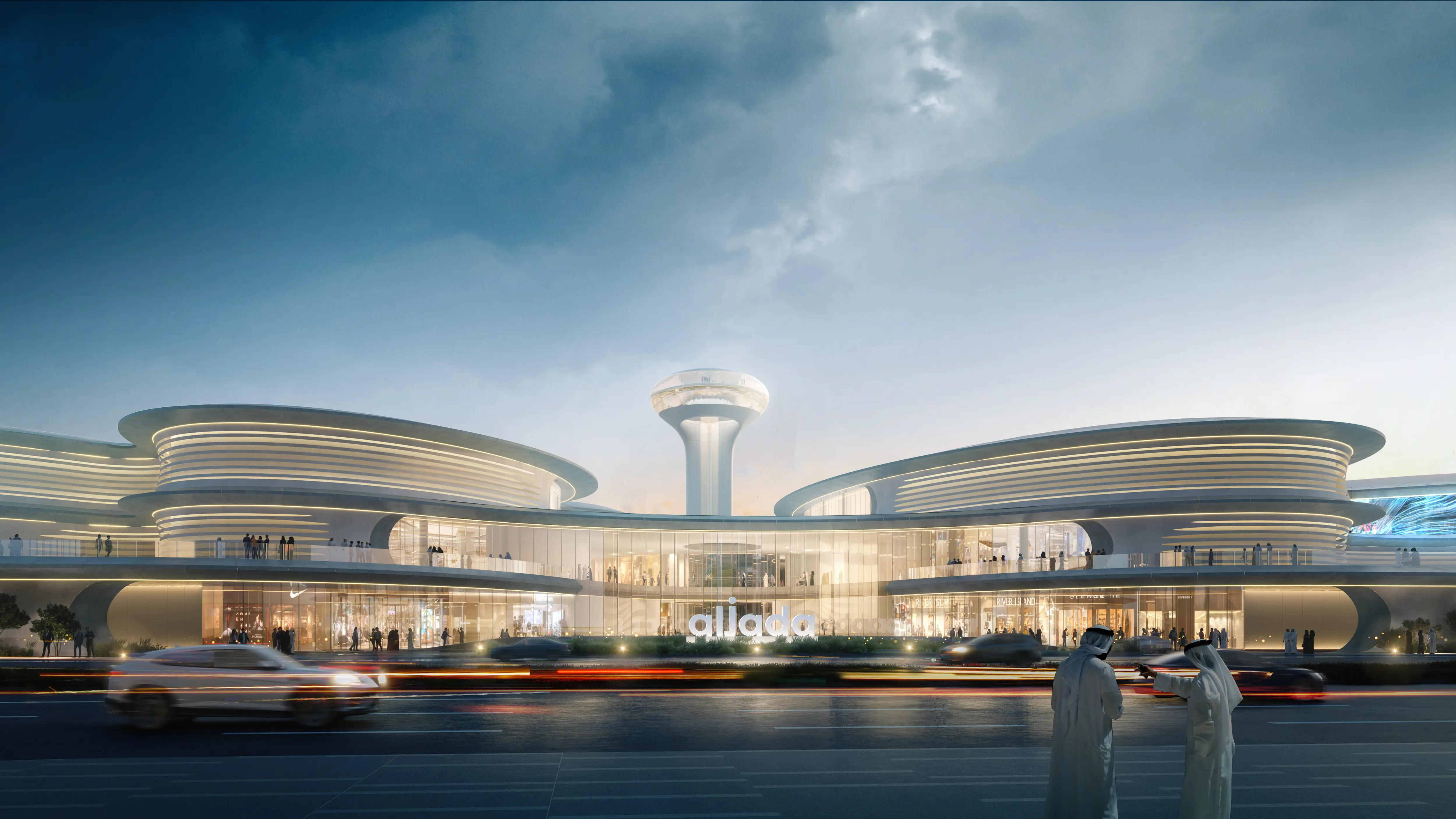
How to use 3D Floor Plan to provide more accurate layout scheme for commercial space planning?
2025-03-28
3D Floor Plan is used to provide more accurate layout scheme for commercial space planning, which can be started from the following aspects:1. Accurate measurement and modelingAccurate measurement of space dimensions: Before starting the design, use a tape mea...
view detail 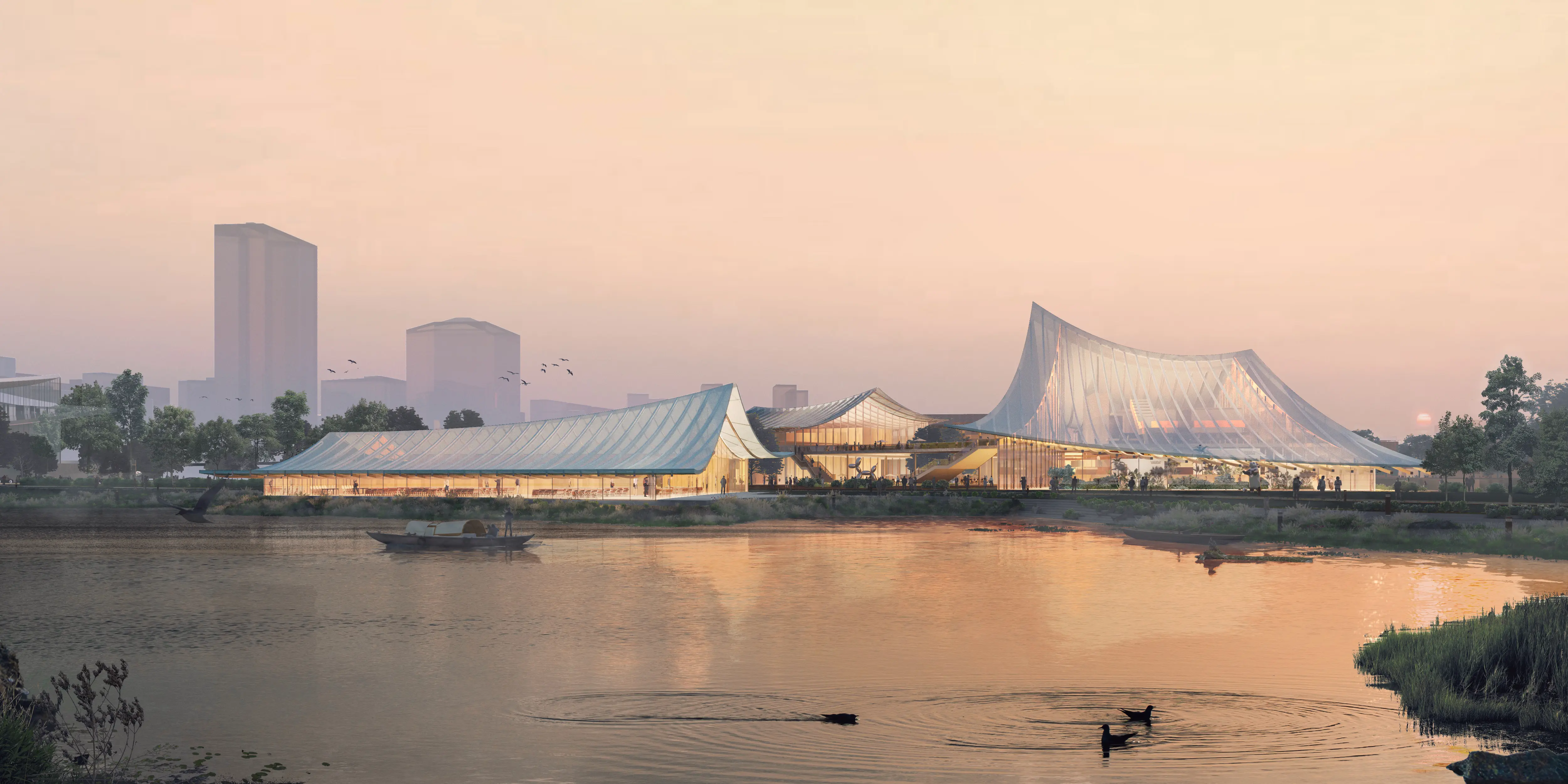
How can 3D Floor Plan help interior designers improve design effect and customer communication efficiency?
2025-03-27
Improve design effectAccurate presentation of space layout: The 3D Floor Plan can accurately display the shape, size, location of doors and Windows, beam and column structure of the room, so that designers can accurately grasp the spatial scale in the initial ...
view detail 
What is the current situation and future trend of 3D Floor Plan technology application in the real estate industry?
2025-03-26
Application statusEnhance marketing effectiveness: The 3D Floor Plan can present the layout, structure and spatial relationship of the house to potential buyers in an intuitive three-dimensional form. Buyers can get a clearer picture of the size, shape, orient...
view detail 

