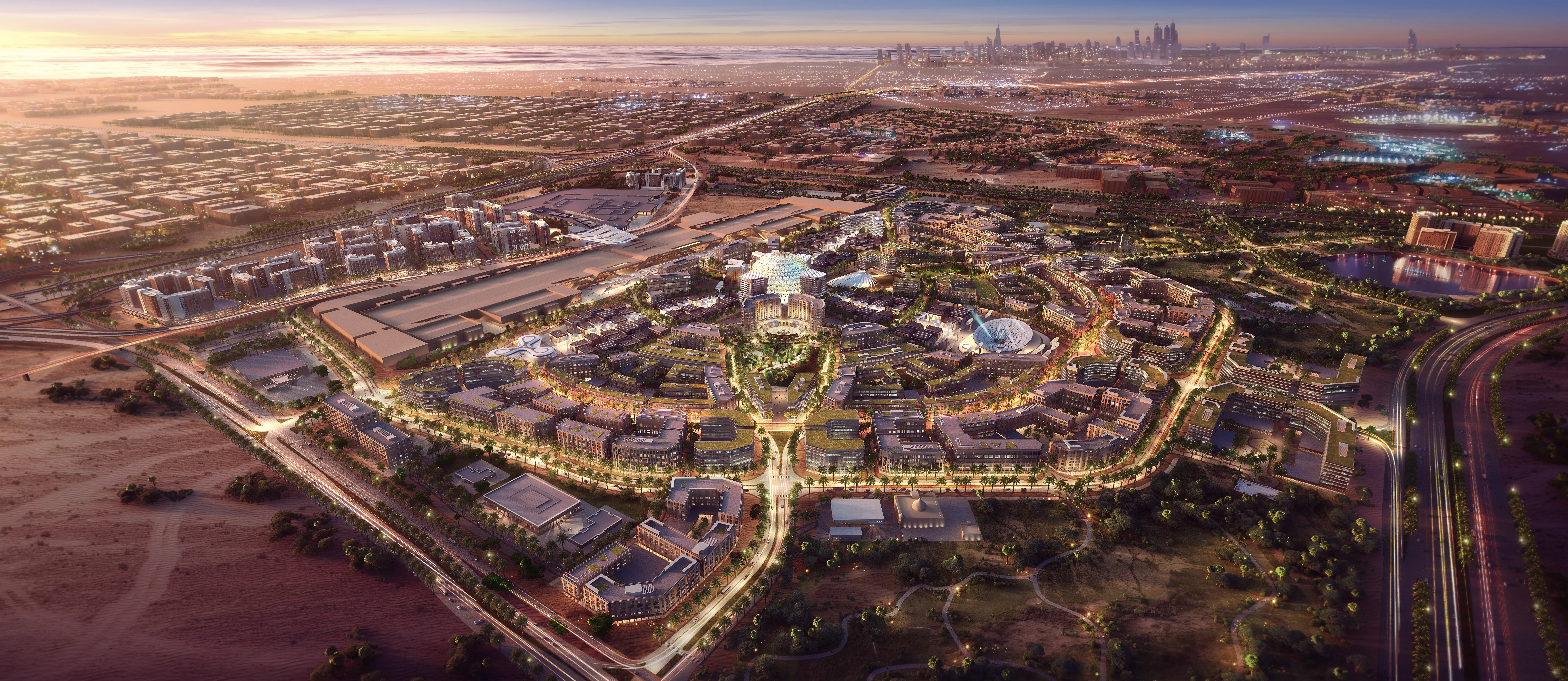Modern Futuristic Lumion 3d floor plan: Visualization & Planning Solutions
Step into the future with our Futuristic Lumion 3D Floor Plan solution, Designed to elevate your marketing strategies and enhance buyer engagement. We create interactive simulations that bring your architectural visions to life, allowing potential clients to truly experience spaces before they’re built. Imagine walking through a virtual environment where every detail is rendered with stunning realism, With our innovative 3D technology, you can showcase properties like never before, capturing attention and driving interest. Our expertise at Guangzhou LIGHTS Digital Technology Co., Ltd. ensures that your project stands out in a competitive market, Whether you’re in real estate, architecture, or interior design, we provide tools that transform how you present your work. Say goodbye to traditional floor plans and hello to immersive experiences that captivate your audience. Let’s redefine how potential buyers interact with your designs together!
Architectural Visualization
The perfect light, mood, and texture are the pursuits of our architectural visualization expression.

View fullsize
The series has come to an end

Conceptual Plan for Expansion and Upgrading of Xin'an Lake National Water Conservancy Scenic Area in Quzhou City-UPDIS
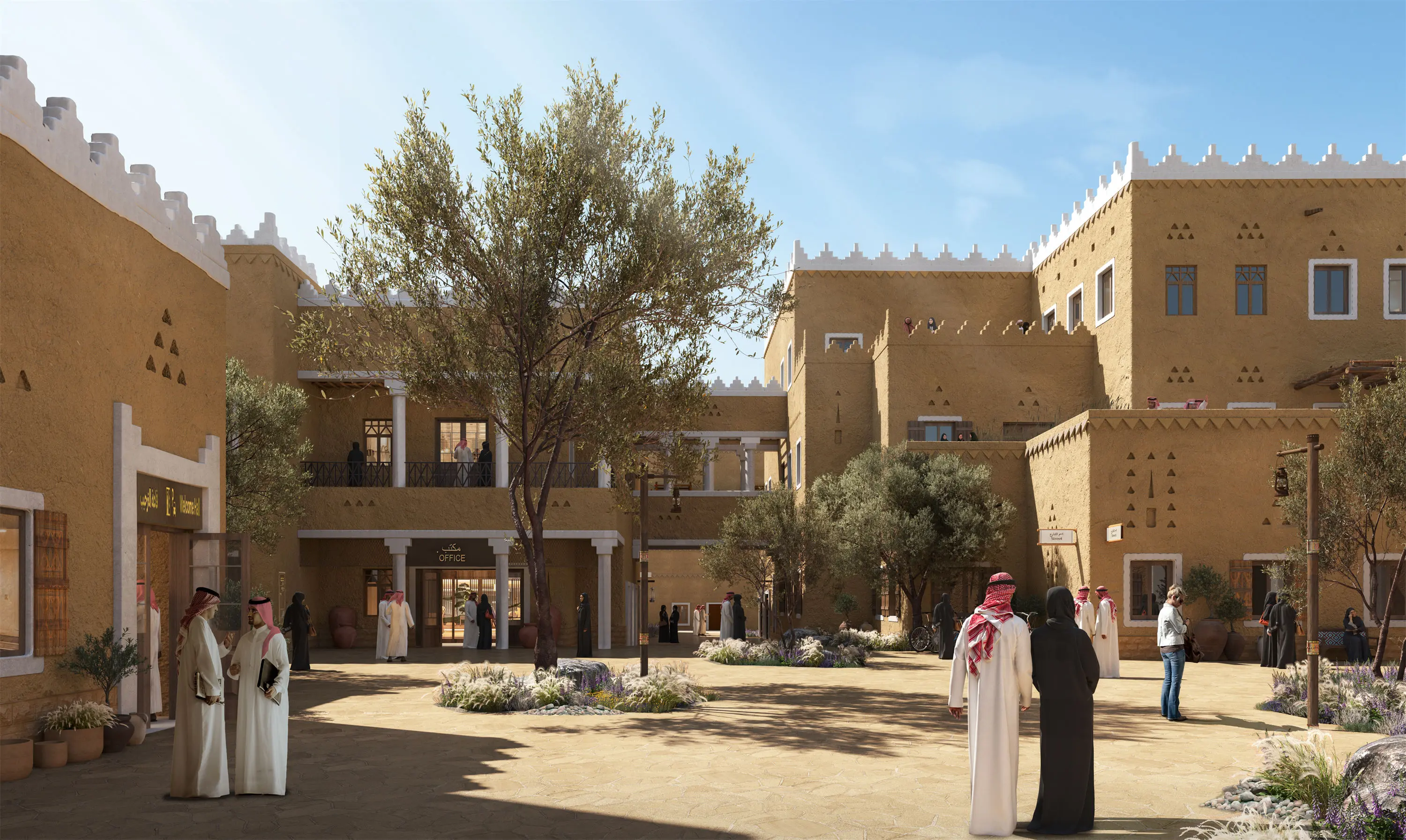
LDC for the RCOC, Car Park B, Clinic and Souk-DSA
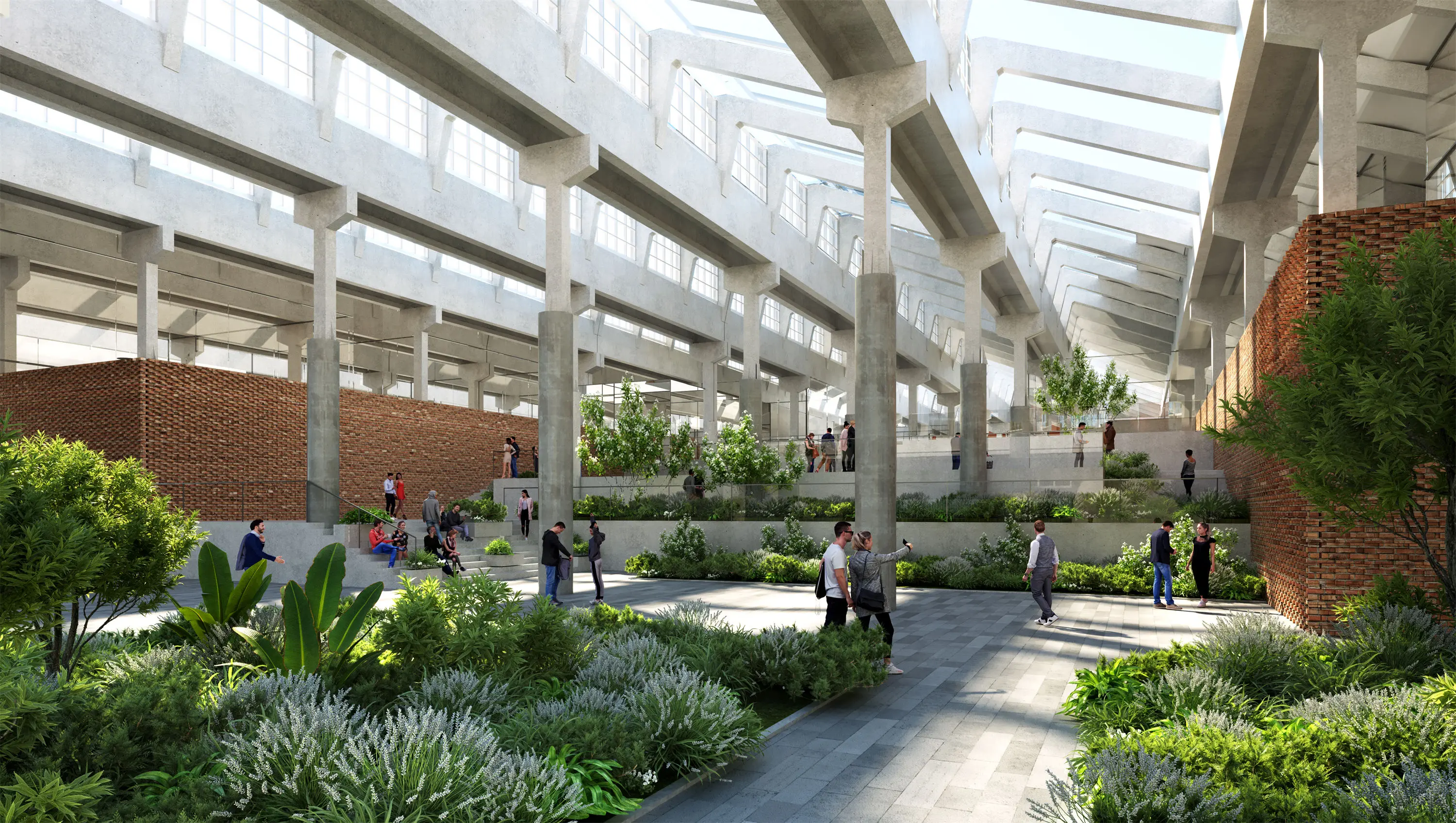
AITP -GDDI
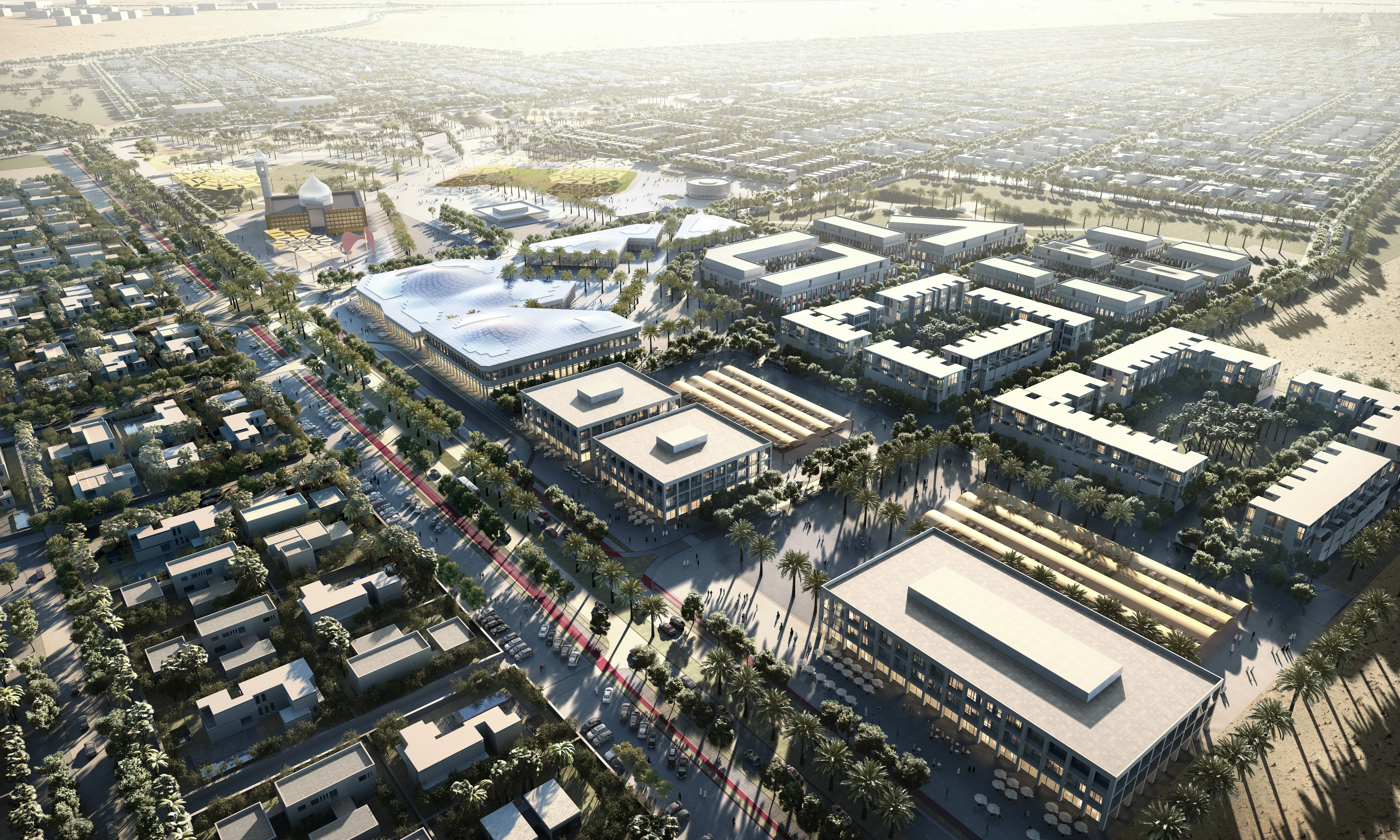
3d architecture Bateen Masterplan
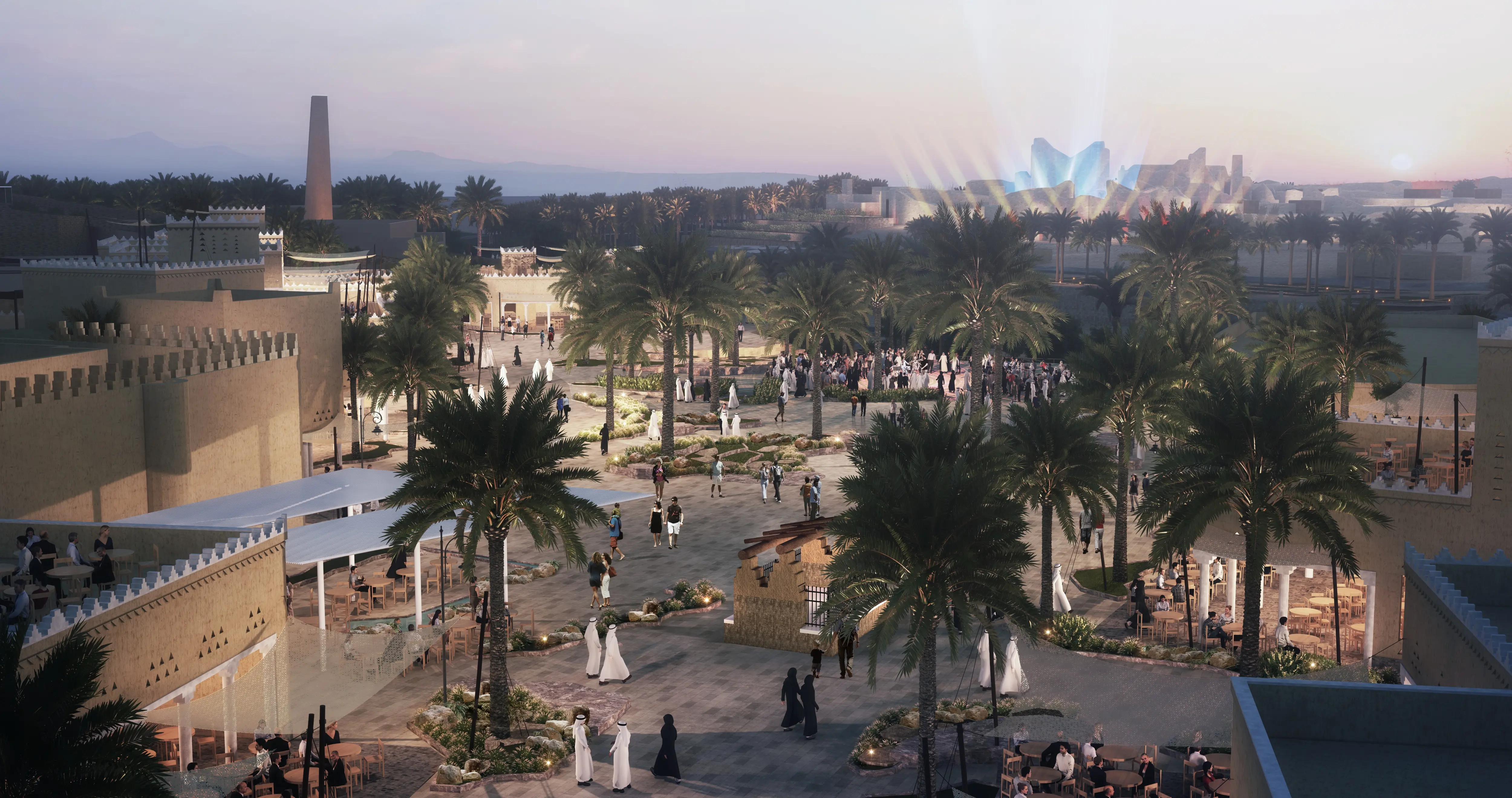
I-1907135 Al Bujairi Masterplan and Placemaking

3d architecture-I-1908124Dubai Creek-v02
