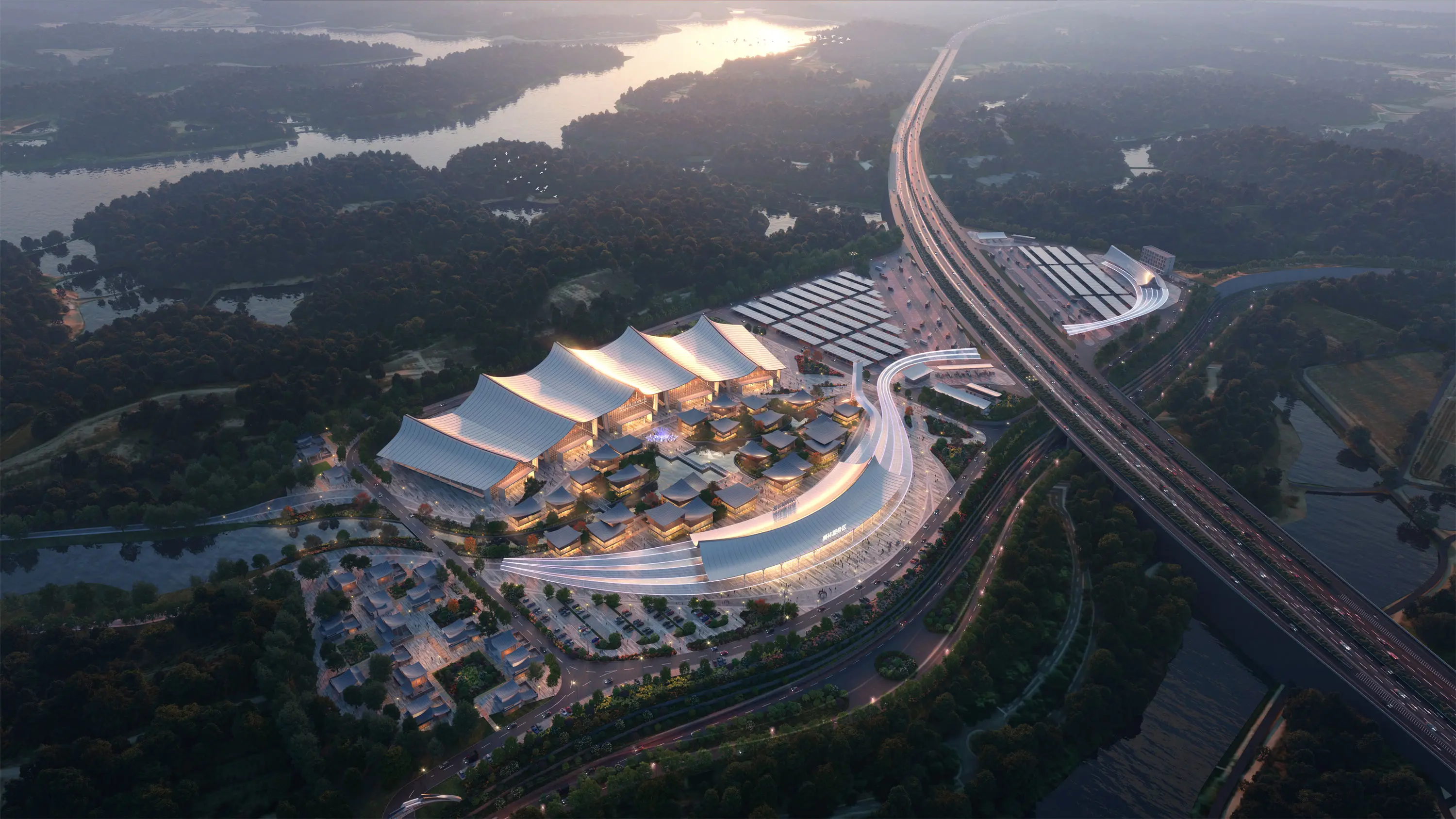Dynamic 3d floor plan in 3ds Max: Smooth Digital Simulation Design
Transform your projects with our 3D Floor Plan 3ds Max Smooth solution, specifically designed to elevate your marketing efforts. I’ve seen how a well-crafted floor plan can significantly enhance buyer engagement, and incorporating augmented elements into your designs makes it even more compelling, Our expertise at Guangzhou LIGHTS Digital Technology Co., Ltd. allows us to create stunning visuals that leave a lasting impression. I know firsthand the importance of delivering smooth, realistic renderings that captivate potential clients, Whether you're an architect, real estate developer, or marketer, our 3D floor plans provide the perfect balance of detail and clarity, making it easier for buyers to envision the space. With our advanced technology and tailored services, you can elevate your presentations and close deals faster. Don’t settle for ordinary—choose the smooth and dynamic designs that set you apart in today’s competitive market!
Architectural Visualization
The perfect light, mood, and texture are the pursuits of our architectural visualization expression.

View fullsize
The series has come to an end

Conceptual Plan for Expansion and Upgrading of Xin'an Lake National Water Conservancy Scenic Area in Quzhou City-UPDIS
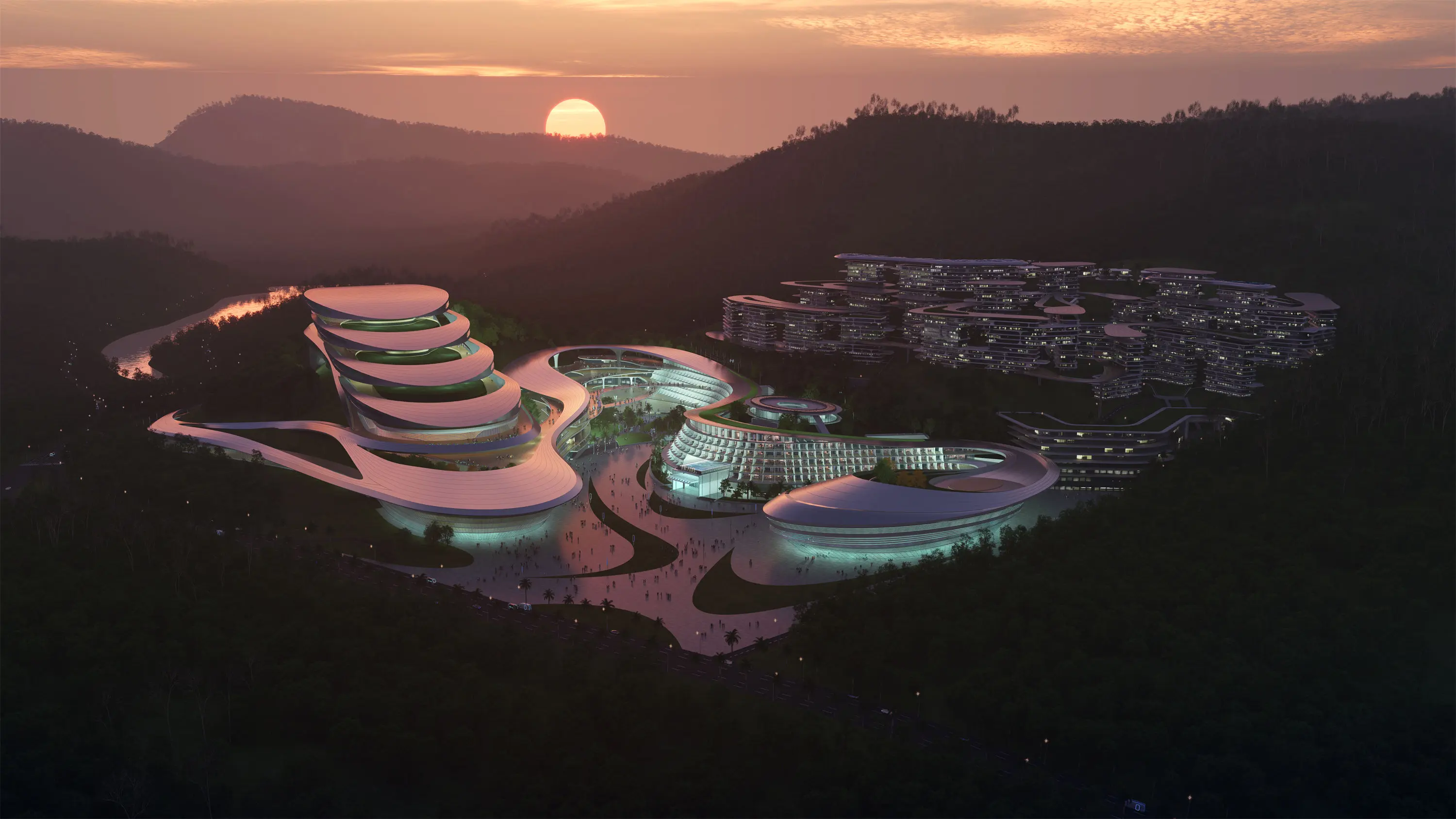
Yalong Bay Project-GDAD

Sichuan Lugu Lake Tourism Planning and Conceptual Planning-lay-out
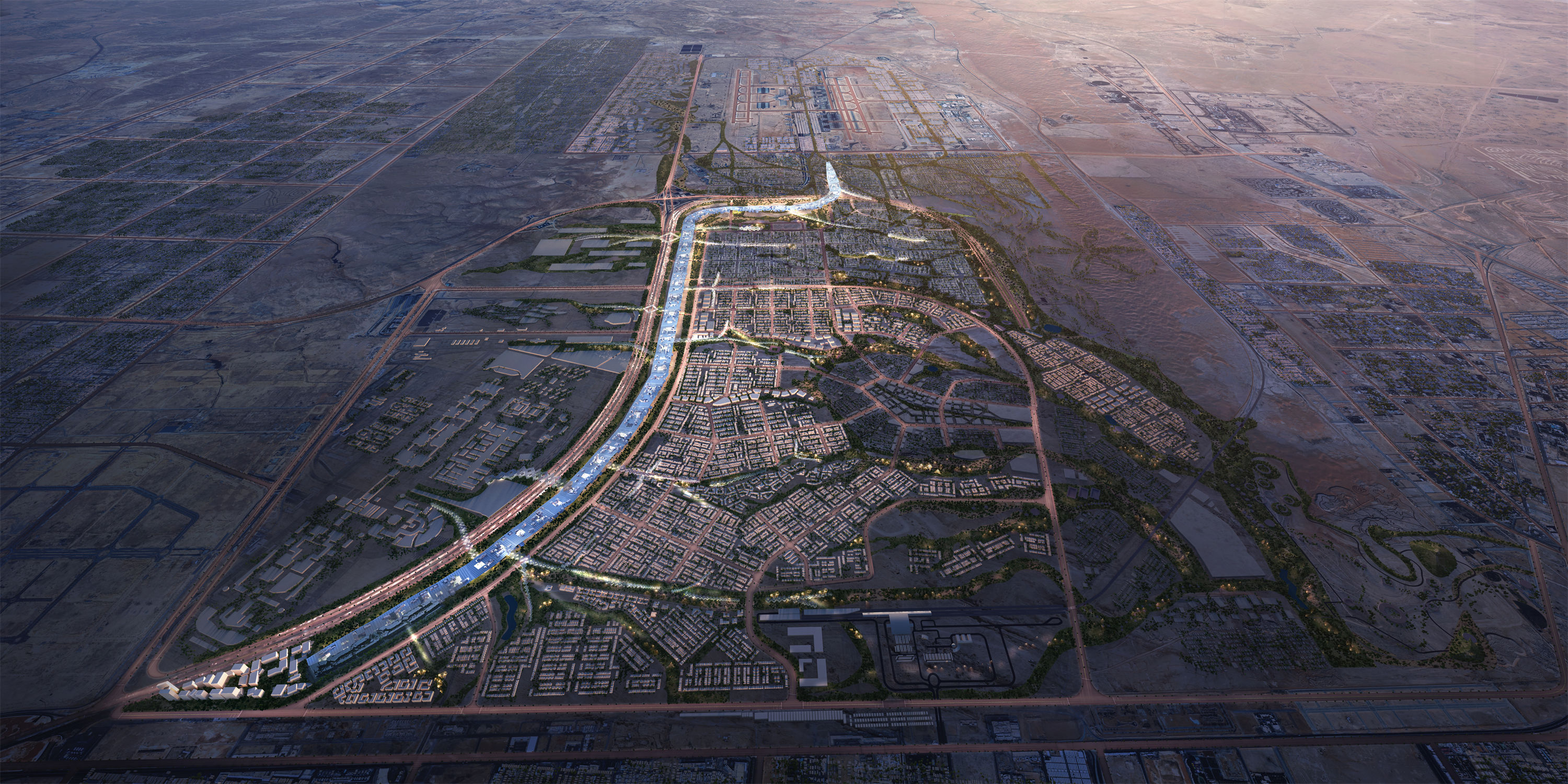
Riyadh masterplan project-SOG
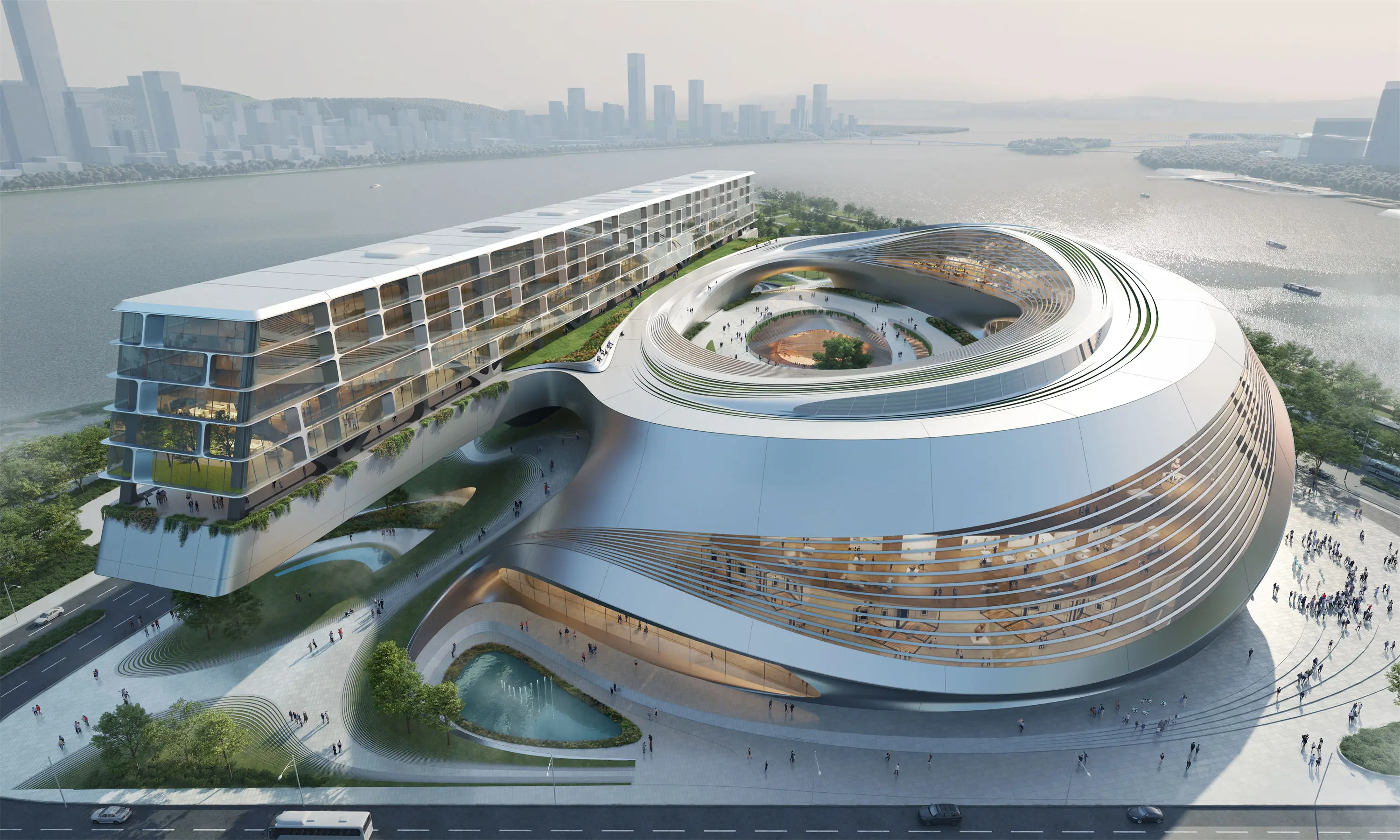
Nansha Science and Technology Forum-BIAD+ZHA
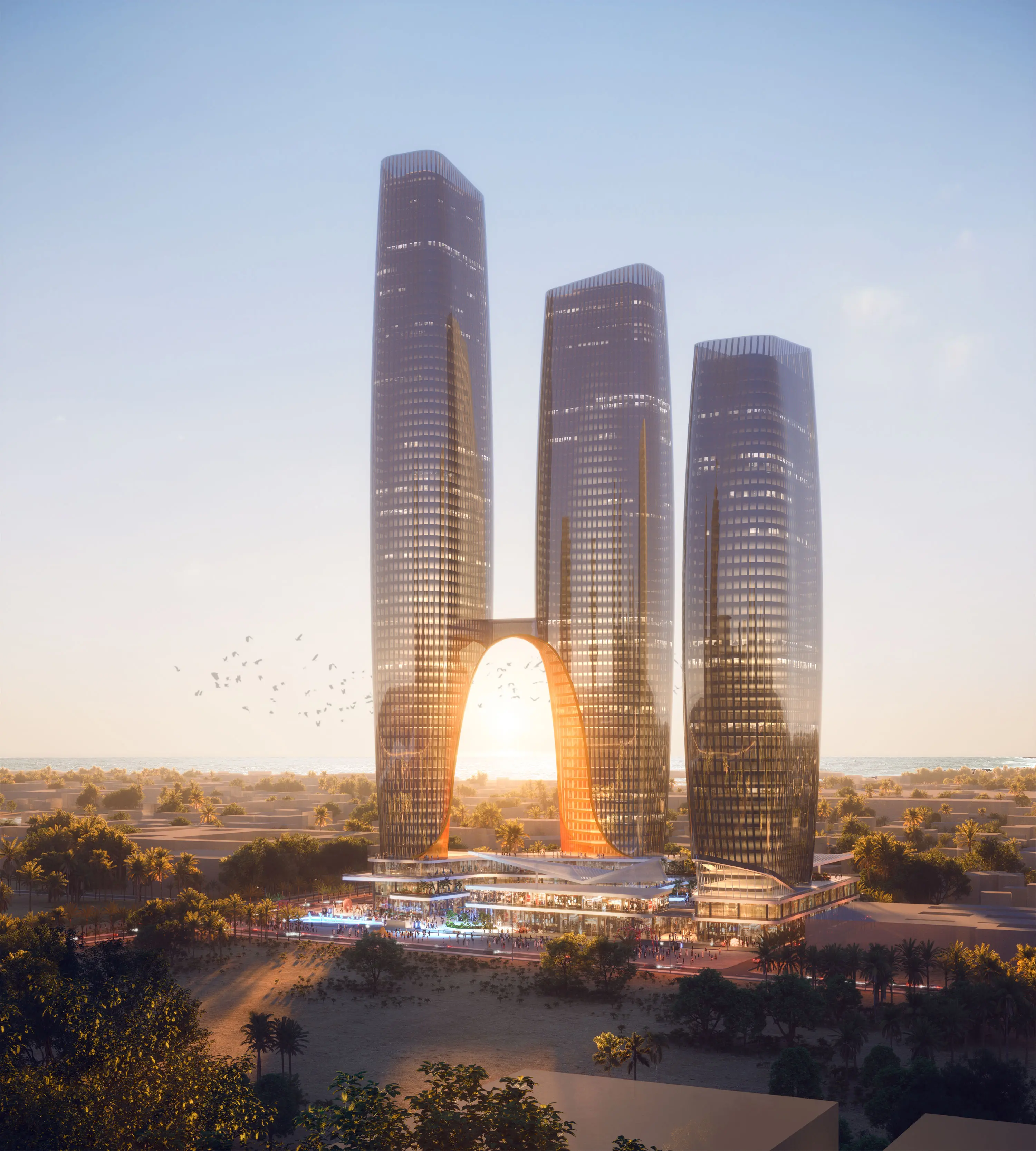
Mixed use Towers in Dubai-Lemay
